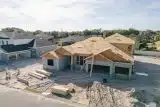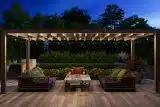Open-Concept vs. Traditional Floor Plans
General
Posted by: Tyler Miller 2 years ago
There are so many opinions out there about whether open-concept floor plans or a more traditional setup for your home is the best choice.
We like to remind our clients that everyone’s home needs and preferences are different and we want to help you make the best choice for you!
Below we’re talking about some of the features, benefits, and potential drawbacks of each type of floorplan to help you make an informed decision before you start building your home.
Ready to talk about building the home of your dreams?
Our Timber Rock Construction team is here to guide you step-by-step through your custom building project from start to finish!
Click below to schedule a project consultation with us.

Open-Concept Floor Plans
An open-concept floor plan has no (or few) walls separating the main living areas in your home.
This design first started getting popular after the 1950s and has become almost standard in suburban-area homes. You see it a lot in new subdivisions and residential developments.
Traditional Floor Plans
You’ll typically see more “traditional” floor plans in houses built before the 1950s, but some more modern homes also have them. These homes typically have four walls and a door, or doorway leading into each room.
This usually means that the living room is on one side of the front door, the kitchen and dining room are on the other and the bedrooms branch out of a hallway.
This type of floor plan is also more common in urban city areas and smaller homes like townhouses and row houses.
Pros & Cons Of An Open-Concept Floor Plan
Pros
Customizable Rooms
One of the most popular benefits of open-concept floor plans is that they provide more flexibility with the use of your space.
You can create “zones” throughout the open rooms and customize how each area is used by you or your family.
Larger Feel
It’s nearly impossible to make an open floor plan feel cramped, so many homeowners enjoy the way an open floor plan makes their house feel larger than it is.
More Natural Light
Because rooms aren’t closed off entirely in the main living spaces, an open floor plan typically brings in more natural light.
More Supervision For Young Children
If you have a family with young children, toddlers especially, an open floor plan can be a lifesaver!
Being able to keep an eye on your active toddler as they move from room to room can be convenient, and also keep you from having to spend a fortune on baby gates.
Cons
Less Privacy
For larger families, sometimes an open floor plan isn’t ideal because you can’t easily close doors in between the main living spaces.
For example, if a child is doing their homework at the kitchen island, they might struggle because of the noise coming from other family members gathering in the living room.
No Hiding Clutter Or Messes
Sometimes it’s great to be able to just close the door to a cluttered or messy room and deal with it later.
That isn’t an option for most open floor plans, so addressing clutter is a higher priority if you want to keep your home feeling open and spacious.
Pros & Cons Of A Traditional Floor Plan
Pros
Energy Costs
Often, energy costs can be lower with a traditional floor plan because if each room is closed, you can split your home into different HVAC zones, giving you more control over the temperature.
More Private Spaces
Having a more traditional floor plan allows you more flexibility to keep your public and private living spaces separate. It can also help you control sounds and smells.
For example, lighting a candle in one room won’t send the scent all over your house and if you need a quiet place to read or spend time, you can simply close a door.
Design Flexibility
If you want to paint each room a different color, you don’t risk disrupting the flow of your entire living space. You can experiment with wall color, furnishings, and more easily.
Cons
Stuffy Feeling
More traditional floor plans can often feel more closed-off and stuffy if they aren’t built to suit your expectations.
Having each room closed behind a door can make your home feel less spacious, no matter the square footage.
Entertaining Can Feel Isolating
If you’re entertaining, it can be a challenge to connect with people in your home if your kitchen and other living spaces are disconnected from each other.
Many traditional floor plans feature smaller rooms, so entertaining larger groups can be difficult.
Safety Can Be An Issue
This is more important for families with young children, as having a lack of sight lines in your home can be dangerous.
If you’re unable to see them, it puts them more at risk of an accident or dangerous behavior, especially for toddlers and infants.
Personalize Your Home With Confidence
No matter what type of floor plan you choose, we can help! If you’re not sure which type of home layout will be the best fit for you or your family, we’re here to walk you through the process of deciding.
Our Timber Rock Construction team believes in working with our clients every step of the way, delivering high-quality custom-built projects on time and on budget.
We value our clients’ trust and take it seriously to help them build homes that fit not only their needs but their dreams.
Categories:
You May Be Interested In:

How to Choose the Perfect Plot of Land For Your Custom-Built Home
2 days ago by Tyler Miller

The Long-Term Benefits of Energy-Efficient Home Design
2 weeks ago by Tyler Miller

One vs. Two-Story Homes: Which Is Best For You?
4 weeks ago by Tyler Miller

Designing Outdoor Living Spaces to Complement Your Custom Home
1 month ago by Tyler Miller