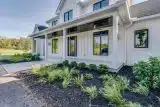How To Choose The Best Floor Plan For Your Home
General
Posted by: Tyler Miller 2 years ago
When you’re building a custom home, the number of decisions to make can seem overwhelming. You’ll need to answer questions you typically don’t have to consider when purchasing an existing home!
A great place to start is to decide what style of home you want to build and which is the best floor plan for you.
Our Timber Rock Construction team is here to guide you step-by-step through your custom home-building project from start to finish!
Ready to get started? Click below to schedule a project consultation with us.

Take Time To Plan
The best way to make sure that your new home will meet every need you have is to take time to write down exactly what you want.
If you’re building a home with a spouse or family members, that discussion can get more complex as you consider everyone’s input and needs.
A great way to keep everything organized is by using a spreadsheet. Discuss what everyone sees as a necessity and also what they’d like to have. Separate between “needs” and “wants” in the spreadsheet and you can easily refer to it while considering floor plans.
For example, every family member might need their own bedroom, but not everyone needs their own en-suite bathroom. Or you might need the space that a kitchen island brings and want butcher-block countertops, but would be happy with quartz or granite as other options.
Consider Features In Other Homes
What have you seen in your friends and family’s homes that appeals to you? Have you seen any features or unique spaces you want to incorporate into your own home? For example, a home theater room might be a wonderful addition to your home or maybe you’d love a screened-in sunroom to take advantage of a lake view.
Think About How You Live Now
Thinking about how you and your family live in your current home is a great way to consider unique features and the layout of your home. For example, would it be easier for your family to have a laundry room on the main floor instead of in the basement?
Maybe adding a mudroom to the entrance of your new home would solve the problem of managing dogs, kids, and winter weather mess? Do you have anyone in your home who could benefit from a more accessible design like wider doorways or ramps?
Considering all of these questions is essential to ensuring your new home’s floor plan is designed specifically to meet your needs.
Imagine Walking Through Floor Plans
It can be difficult to visualize the flow of your home when you are simply staring at an empty plot of land. When you’re looking at floor plan options, take time to visualize how the space will work. Consider the paths you currently take in your home and look forth a natural flow in your new custom home’s floor plan.
When you get home, what’s your typical path around your house? Is it convenient? When you’re unloading groceries from the car, is there a convenient route to the kitchen and pantry?
Dare To Dream
Deciding on a floor plan and features for your custom home isn’t just about what you need…it should also be what you want! Have you always wanted a spiral staircase? Maybe you want a second-story balcony to enjoy the view or have always dreamed of having a room completely dedicated to music or sports memorabilia.
Incorporating a balance of necessary design choices along with unique details is the key to creating a beautiful home customized specifically for you.
Build Your Dream Home With Confidence
Building your custom home should be an exciting, stress-free experience, which is why our Timber Rock Construction team believes in working with our clients every step of the way.
Our team delivers high-quality custom-built projects on time and on budget. We value our clients’ trust and take it seriously to help them build homes that fit not only their needs but their dreams.
Categories:
You May Be Interested In:

Designing Outdoor Living Spaces to Complement Your Custom Home
2 days ago by Tyler Miller

Why Carpet Is The Best Option For Bedroom Flooring
2 weeks ago by Tyler Miller

When To Start Planning Your Custom Home For A 2026 Move-In
1 month ago by Tyler Miller

5 of the Hottest Window Trends of 2025
1 month ago by Tyler Miller