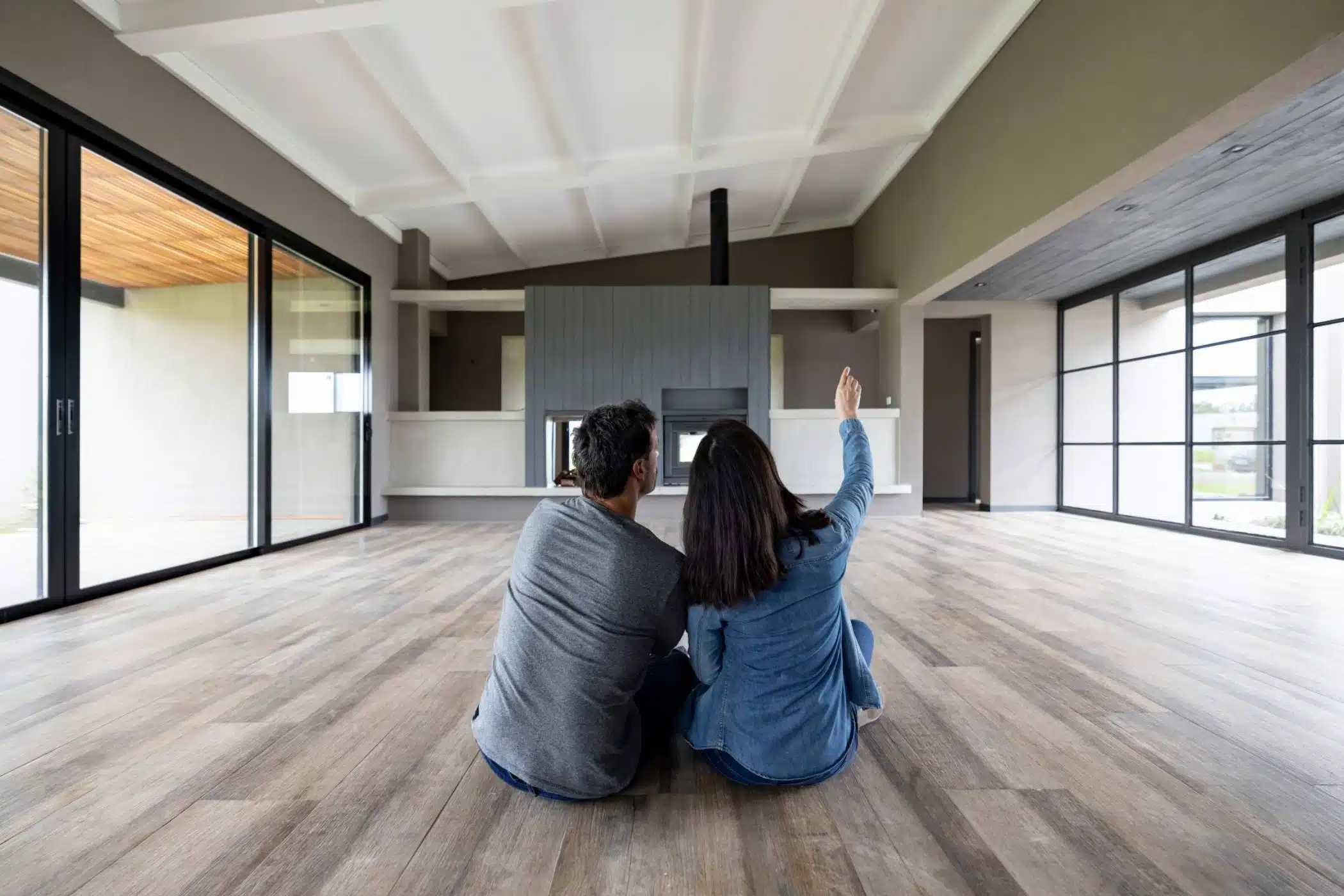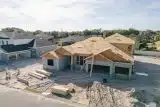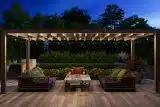Open Concept Living: Knocking Down Walls
General
Posted by: Tyler Miller 1 year ago
A home is more than just a structure; it’s a place where memories are made, families gather, and dreams take shape. A choice that homeowners often make, which has the potential to turn a house into a welcoming and modern space, is opting for an open-concept floor plan.
In this blog, we’ll explore the benefits of open-concept living and how knocking down walls can create a spacious and contemporary feel in your home.

Creating a Sense of Spaciousness
Knocking down walls can visually expand your home, making it feel larger and more spacious. This is especially beneficial for smaller homes or older properties with outdated layouts.
By opening up the floor plan, you can create a sense of continuity and flow that enhances the overall appeal and value of your home.
Amplifying Natural Light
One of the standout advantages of an open-concept layout is the ability to maximize natural light. Without walls obstructing the flow of sunlight, your home can feel brighter and more inviting.
This not only enhances the overall ambiance but also reduces the need for artificial lighting during the day, leading to energy savings.
Flexibility in Design
Another perk of open-concept living is the flexibility it offers in design and functionality. With fewer structural barriers, you have the freedom to customize your space according to your lifestyle and preferences.
Whether you prefer a seamless transition between indoor and outdoor living areas or a designated space for entertaining guests, an open-concept floor plan allows for versatile arrangements that suit your needs.
Embracing Openness with Care
While the idea of an open-concept floor plan is undoubtedly appealing, it’s essential to approach it with care and foresight. One of the primary considerations is the structural integrity of the home.
When removing walls, it’s crucial to work with experienced professionals who can assess the load-bearing nature of the walls and ensure that the necessary reinforcements are in place. This not only ensures safety but also prevents potential issues down the line.
Navigating HVAC Challenges
Another aspect to consider is the impact on the HVAC (heating, ventilation, and air conditioning) system. With an open layout, air circulation and temperature control can be affected.
It’s important to consult with HVAC experts to optimize the system for the new configuration, whether it involves rerouting ductwork, installing additional vents, or upgrading to a more efficient system that can accommodate the increased space.
Planning and Permits
Additionally, navigating the planning and permitting process is vital when undertaking major renovations such as knocking down walls. Depending on the scope of the project and local regulations, permits may be required.
Working with a reputable construction team like Timber Rock Construction ensures that all necessary permits are obtained and that the project adheres to building codes and standards.
Make Your Dreams Come True
Transitioning to an open-concept living space not only modernizes your home but also tailors it to your lifestyle, creating a seamless blend of functionality and style. This approach, however, requires thoughtful consideration of structural, HVAC, and regulatory challenges.
By partnering with seasoned professionals like Timber Rock Construction, you can navigate these complexities effectively, ensuring your renovation enhances both the value and enjoyment of your home.
Embrace the journey to a more open, light-filled, and flexible living environment that truly feels like your own.
Categories:
You May Be Interested In:

How to Choose the Perfect Plot of Land For Your Custom-Built Home
2 days ago by Tyler Miller

The Long-Term Benefits of Energy-Efficient Home Design
2 weeks ago by Tyler Miller

One vs. Two-Story Homes: Which Is Best For You?
1 month ago by Tyler Miller

Designing Outdoor Living Spaces to Complement Your Custom Home
1 month ago by Tyler Miller