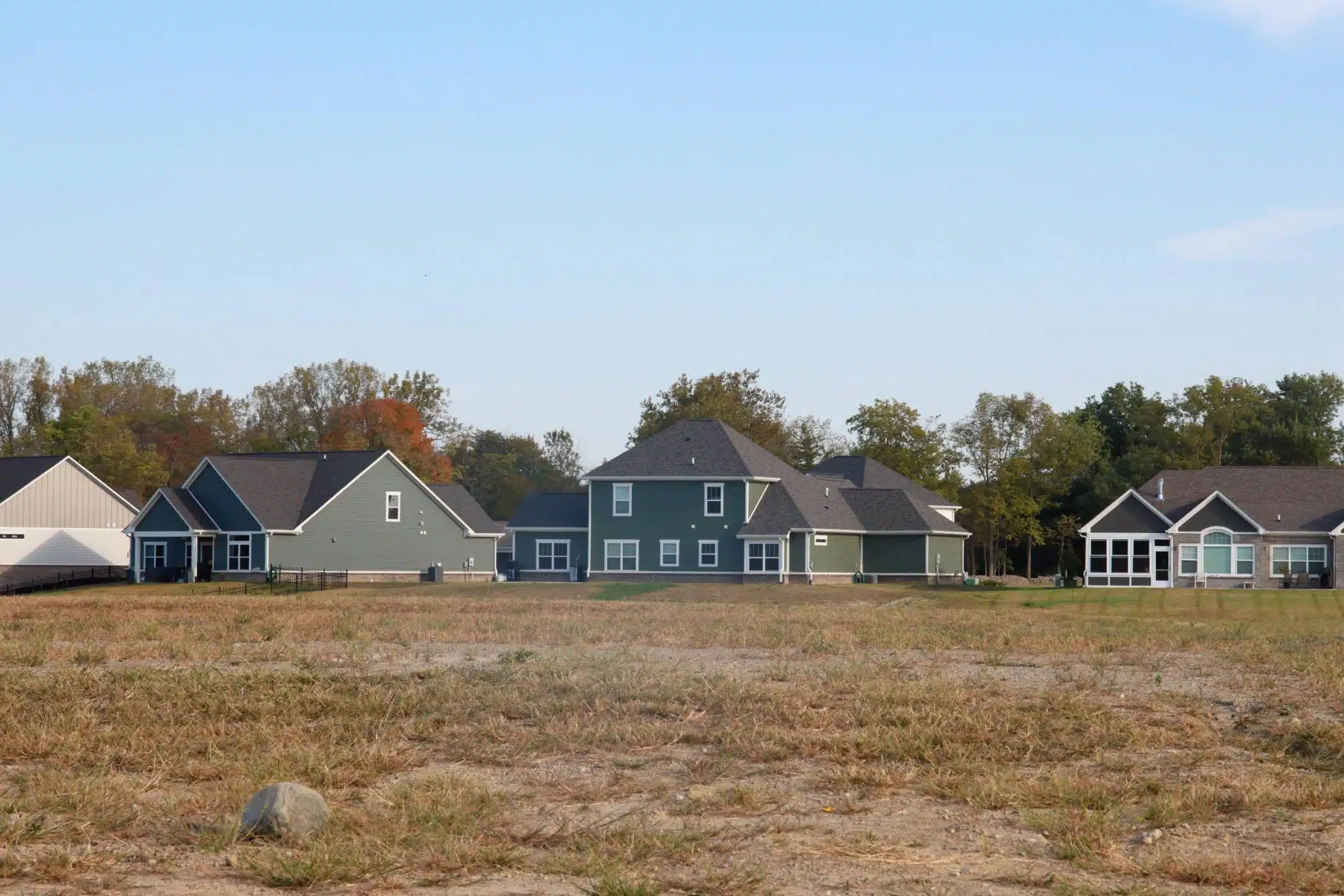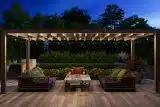One vs. Two-Story Homes: Which Is Best For You?
General
Posted by: Tyler Miller 4 weeks ago
Choosing the right home layout is a big decision. Whether you’re building your forever home or planning a custom design, you’ll need to decide between one-story or two-story homes. Both options offer unique benefits, and the right choice depends on your lifestyle, needs, and future plans.

At Timber Rock Construction, we help homeowners design the perfect space to match how they live. Here’s a breakdown of the pros and cons of one-story and two-story homes to help you decide which is right for you.
The Case For A One-Story Home
One-story homes, often called ranch-style homes, feature all rooms on a single level. This layout offers a smooth flow between spaces and easy access throughout the house.
Benefits of one-story homes:
- Easier to navigate for all ages, especially kids and seniors
- No stairs to worry about for accessibility or cleaning
- Simple and efficient heating and cooling
- Open floor plans feel spacious and connected
This type of layout also makes it easier to extend your home in the future. If you want to add a sunroom or larger master suite, expanding out instead of up often simplifies the process.
Why Choose A Two-Story Home?
Two-story homes stack living space vertically. That layout helps maximize square footage on a smaller lot and gives you more separation between shared and private areas.
Advantages of two-story homes:
- More living space without a larger footprint
- Separate areas for bedrooms and entertaining
- Better views from upper floors in scenic locations
- Extra privacy for family members and guests
Two-story homes can also offer more curb appeal and architectural variety. From traditional to modern, multiple stories give builders more design options.
Factors to Consider
When deciding between a one-story and two-story home, consider your current lifestyle and future needs.
Ask yourself:
- Do you plan to age in place?
- Will young children or older adults live in the home?
- Do you want a separation between bedrooms and gathering spaces?
- What size is your lot?
- Are you concerned about energy efficiency or maintenance?
One-story homes may require a larger lot for the same square footage. Two-story homes might involve more stairs and higher energy bills to heat and cool both floors.
Build A Home That Fits Your Life
At Timber Rock Construction, we specialize in crafting custom homes that reflect your style and support your daily life.
Whether you’re drawn to the simplicity of a one-story or the flexibility of a two-story, our team will help you explore layouts, finishes, and features that match your vision.
Ready to start your custom home journey? Contact us today to schedule a consultation. Let’s build something that works for you now and into the future.
Categories:
You May Be Interested In:

The Long-Term Benefits of Energy-Efficient Home Design
2 weeks ago by Tyler Miller

Designing Outdoor Living Spaces to Complement Your Custom Home
1 month ago by Tyler Miller

Why Carpet Is The Best Option For Bedroom Flooring
2 months ago by Tyler Miller

When To Start Planning Your Custom Home For A 2026 Move-In
2 months ago by Tyler Miller