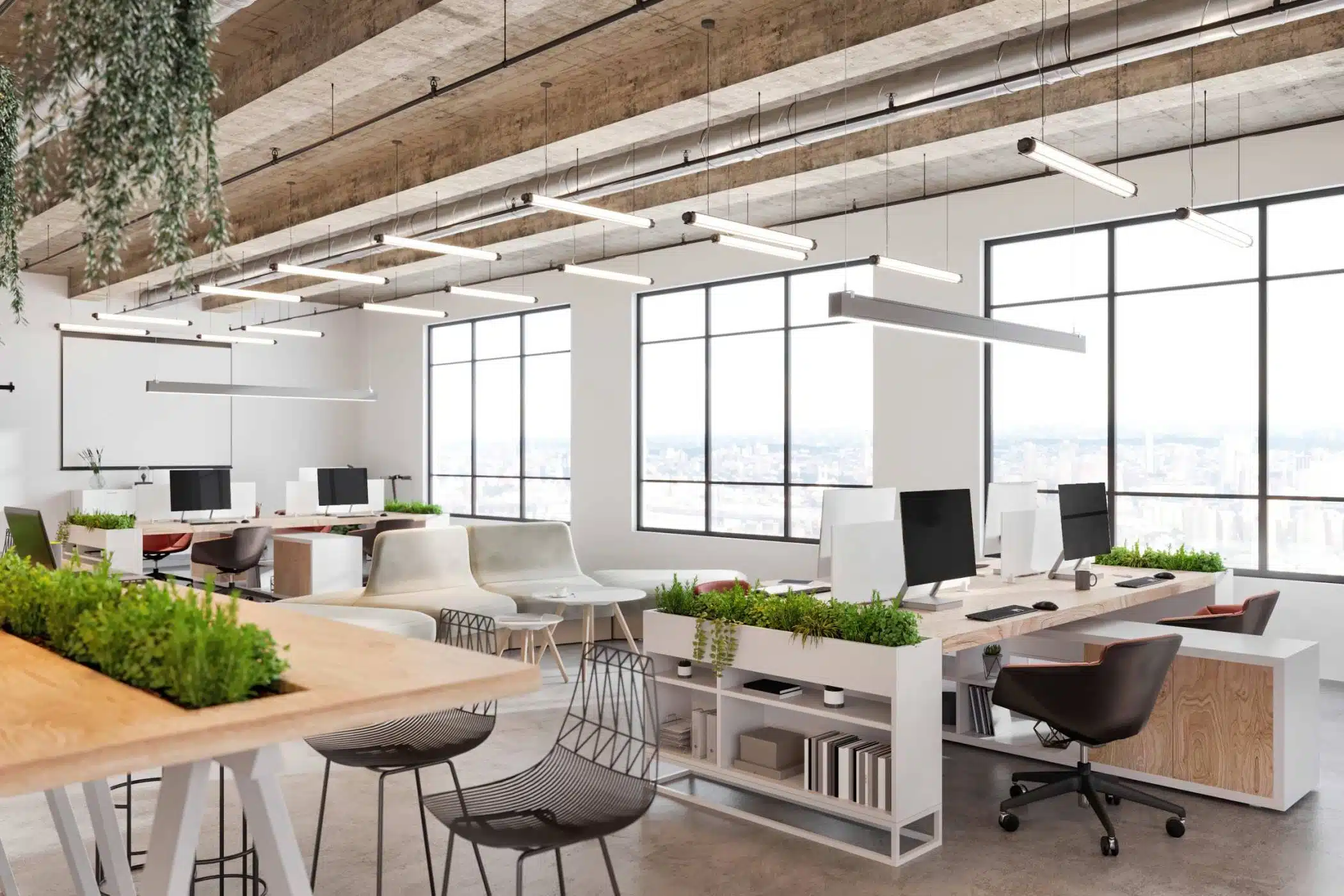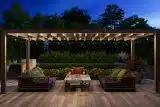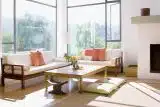4 Ways To Make Your Office Design More Efficient
General
Posted by: Tyler Miller 1 year ago
Creating an efficient office design is essential not only for improving your staff’s productivity and collaboration but also for enhancing the well-being of your employees.
Whether you’re building a new business from scratch, looking at an empty commercial space, or needing your offices renovated, we can help!
Our team is here to guide you step-by-step through your project, from our initial consultation and design to the final completion and warranty.
Ready to get started? Click below to schedule your consultation with our team today!

1. Start With The Layout
It can be tough to envision the ideal layout of a commercial office space when you’re staring at an empty area. A great place to start is to research online and look at office spaces that seem like a good fit for your business.
The same goes for renovating an existing space; take time to get some inspiration from businesses you admire, both online and in person.
Is there a business you visit regularly where you always feel at ease? That’s an indicator that the space has been intentionally designed to meet the needs of potential customers or clients as well as the staff.
Be Open & Flexible
Open floor plans can be ideal for a variety of businesses, no matter the industry. You want to include some closed-door spaces for private meetings, but open floor plans naturally facilitate communication and collaboration.
These types of spaces are also more flexible than traditional office designs, as furniture can be easily rearranged to accommodate your staff as you grow.
2. Consider Technology Integration
What type of technology is essential for you and your staff? Depending on your business, that could include everything from phones and computers to servers, video conferencing equipment, and smart systems that allow you to control lighting and temperature.
3. Incorporate Storage Solutions
Many office designs fall flat when it comes to smart storage solutions. You know what kind of space you need for your employees, but what about everything else? If you plan to optimize storage from the beginning, you’ll save yourself a lot of time and frustration.
Creative storage solutions can include sliding shelves, under-desk storage, and built-in organizers in closets.
4. Make Space To Relax
Don’t forget to include informal breakout or lounge areas where your staff can take breaks and recharge. Ideally, these spaces should include comfortable seating, refrigerators to store refreshments, and other amenities designed to support your employees as they work.
Complete Your Office Design With Confidence
Our Timber Rock Construction team believes in working with our clients every step of the way, delivering high-quality custom-built projects on time and on budget.
You never have to worry about making the wrong decision when it comes to completing your efficient office design or renovation.
We value our clients’ trust and love being able to help them renovate their homes and other spaces so they fit not only their needs but also their dreams for the future.
Categories:
You May Be Interested In:

The Long-Term Benefits of Energy-Efficient Home Design
2 weeks ago by Tyler Miller

Designing Outdoor Living Spaces to Complement Your Custom Home
1 month ago by Tyler Miller

When To Start Planning Your Custom Home For A 2026 Move-In
2 months ago by Tyler Miller

Building A Custom Home Is The Ultimate Form Of Personalization
3 months ago by Tyler Miller